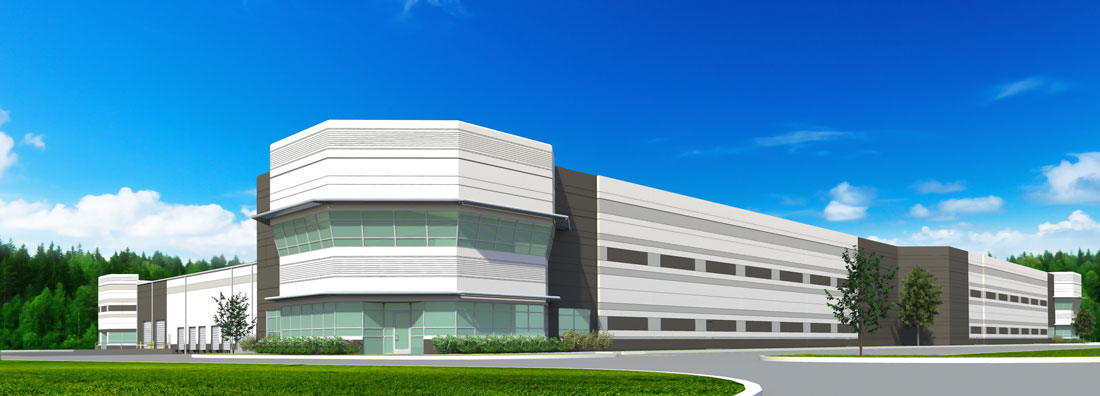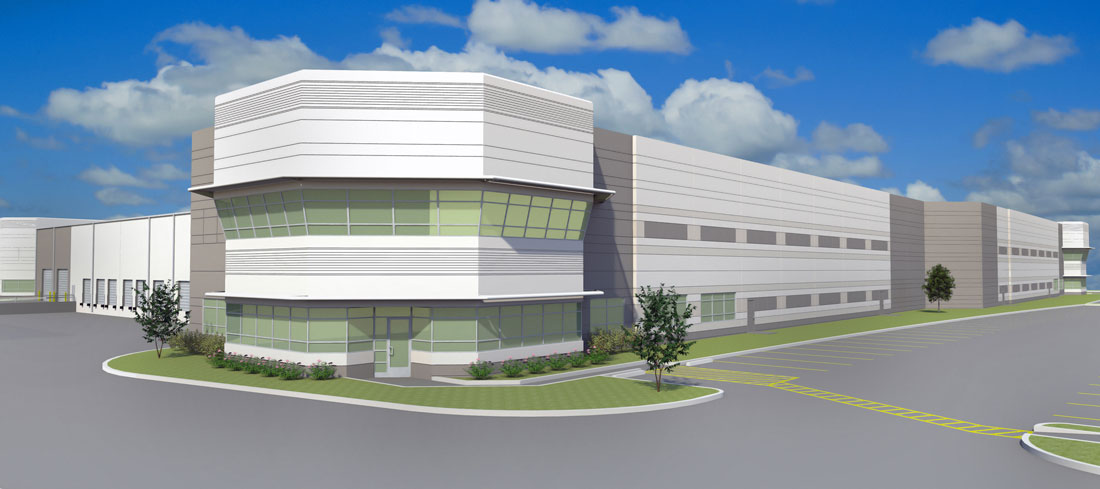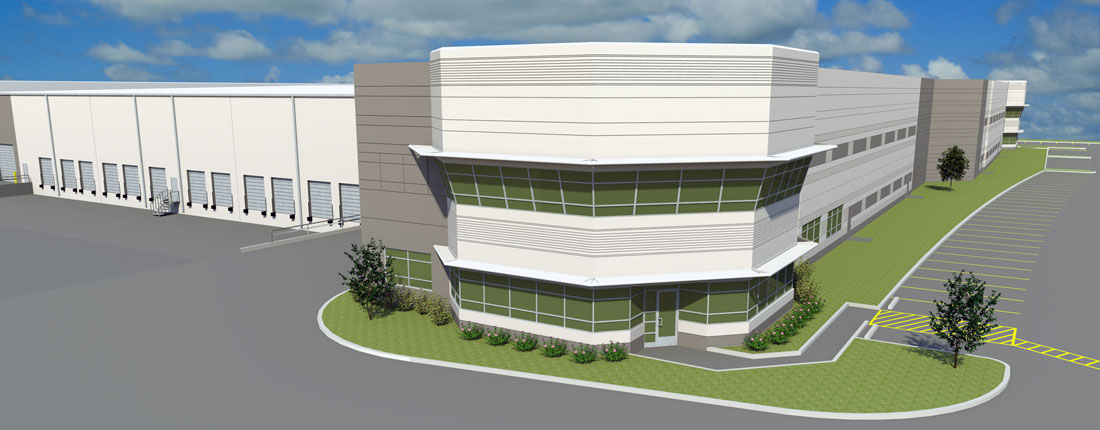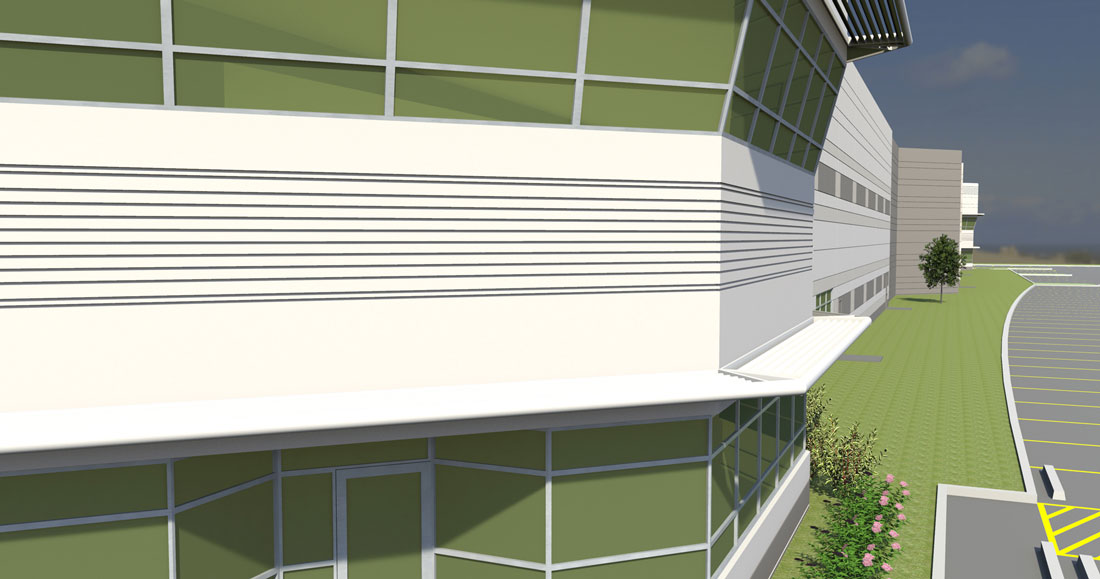Reed’s Landing

My Assignment
Coordinate with a team to develop a set of 3D renderings for the Reed’s Landing Business Park in Houston, Texas. I was provided with the site plan and elevation plans for the business park. My responsibly is to bring the construction drawings to life for marketing, fundraising and planning purposes. I was also in charge of developing a logo for the business park.
About Reed’s Landing
Reed’s Landing is a unique business park designed to facilitate manufacturing and distribution needs. The premier business park is located minutes away from Bush Intercontinental Airport. The four proposed buildings will total approximately 717,382 SF of office / industrial space. The first building is scheduled for completion in 2014.
Project Details
Client: IDV and Harry Reed & Co
Date: 2014
Skills & Software: Architecture Rendering, SketchUp, Shaderlight, AutoCAD, Photoshop, Branding
More: Sales Site
How do I make my renderings?
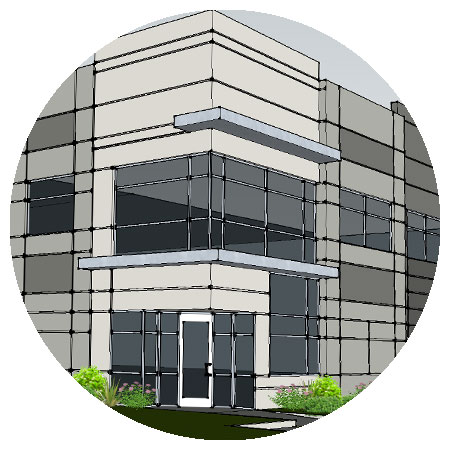
STEP ONE
Create a 3D model in SketchUp from the construction plans. Plans are submitted in AutoCAD dwg files or pdf for me to use.
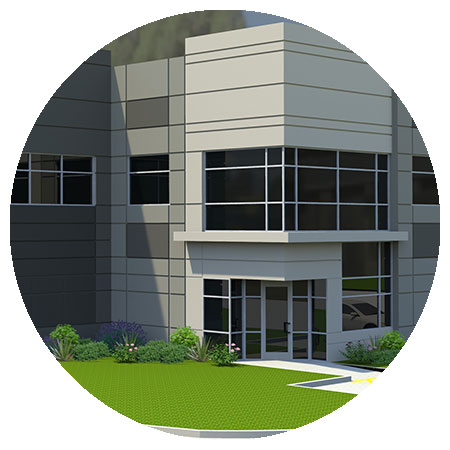
STEP TWO
Render the model using rendering software. The software uses texture and material definitions I have provided in the model to create a photorealistic image.
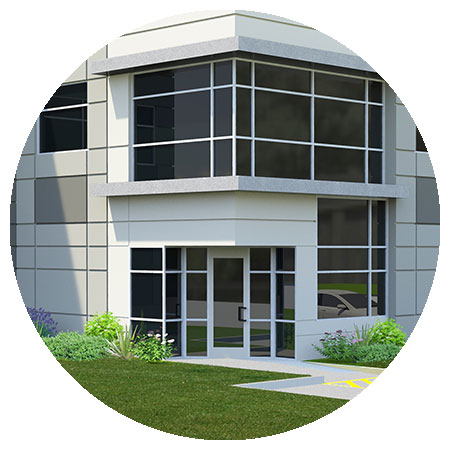
STEP THREE
Finish the image in Photoshop. The rendered image is almost done, but it still needs to be completed in Photoshop for the final touches.
