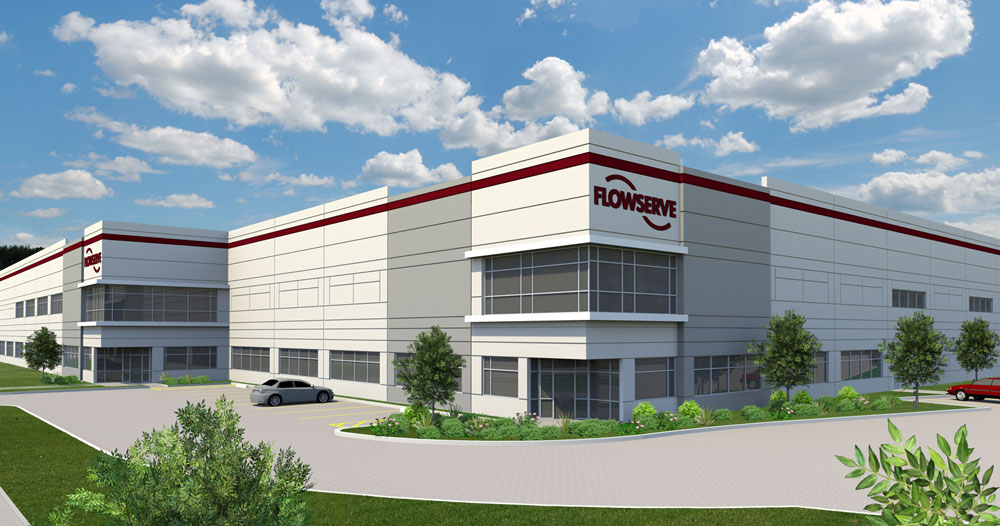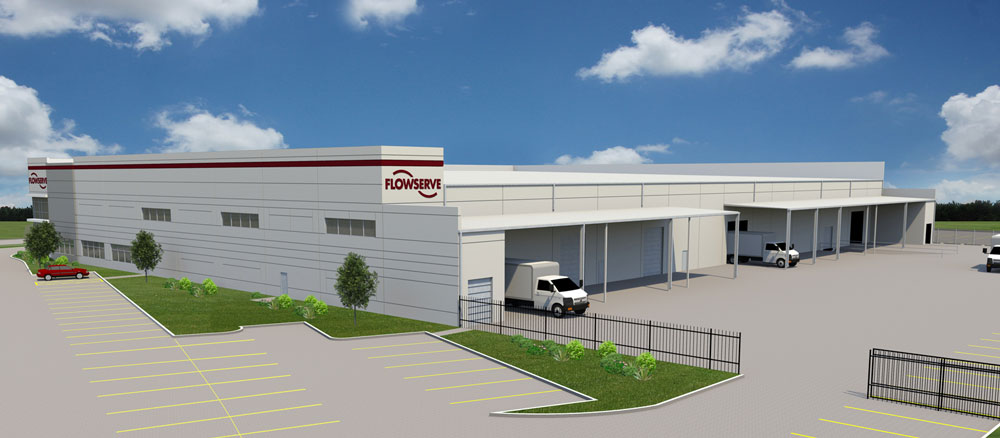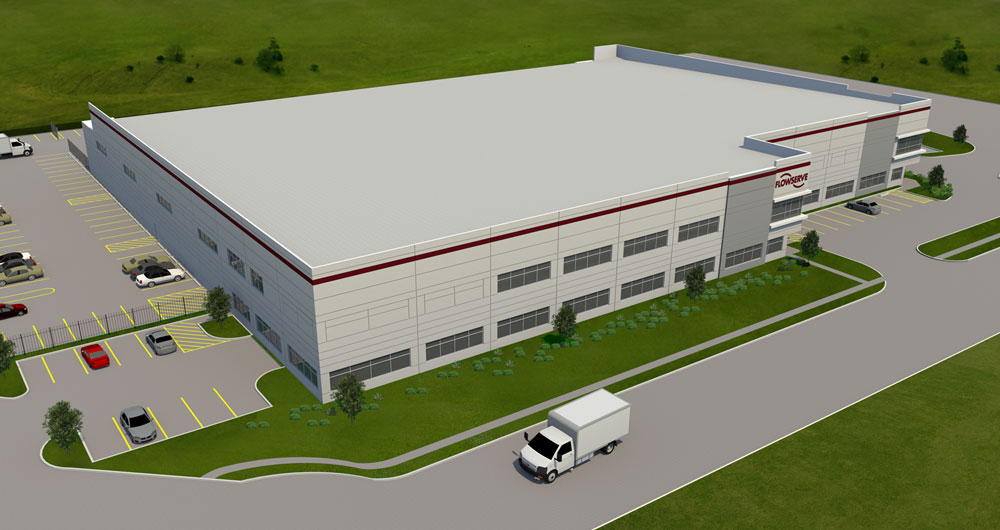Flowserve
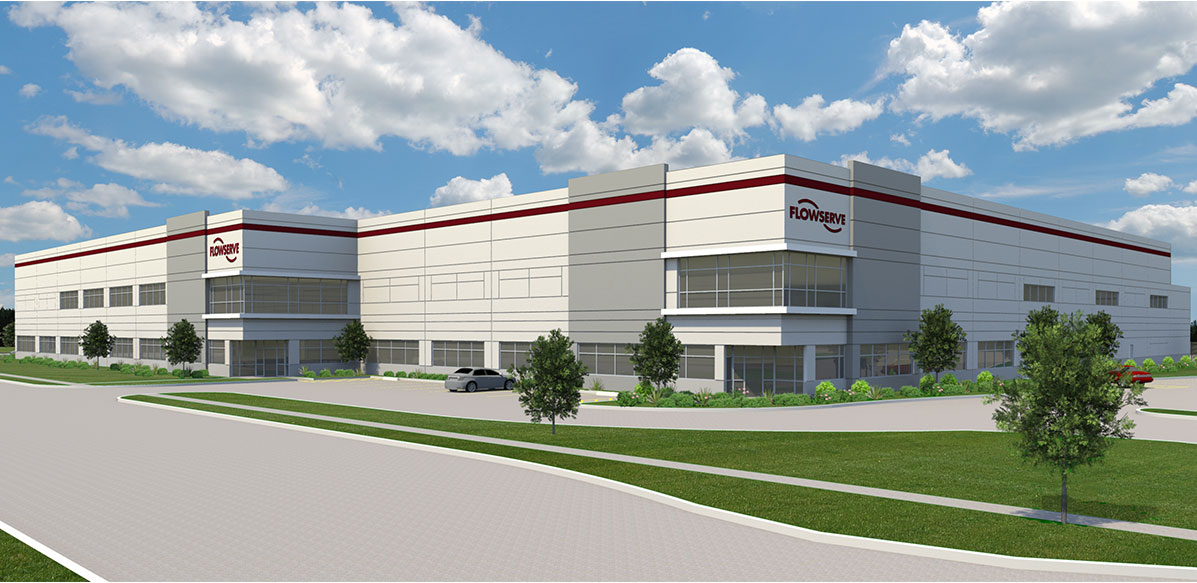
My Assignment
Coordinate with a team to develop a set of 3D renderings for Flowserve’s new facility in Pasadena, Texas. I was provided with the site plan and elevation plans for the building. My responsibility was to bring the construction drawings to life for marketing, fundraising and planning purposes.
About Flowserve
Flowserve is the recognized world leader in supplying pumps, valves, seals, automation, and services to the power, oil, gas, chemical, and other industries. With more than 16,000 employees in more than 50 countries, we combine our global reach with a local presence.
Project Details
Client: Flowserve
Date: 2014
Skills & Software: Architecture Rendering, SketchUp, Shaderlight, AutoCAD, Photoshop
More: flowserve.com
How do I make my renderings?
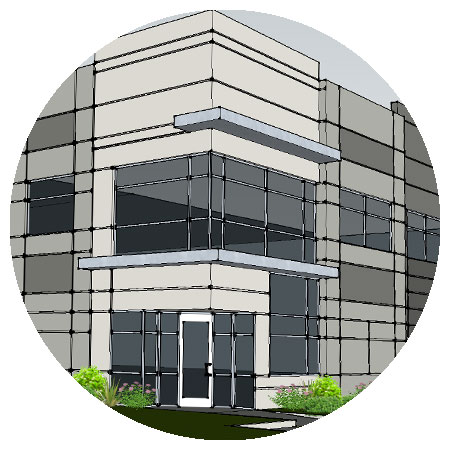
STEP ONE
Create a 3D model in SketchUp from the construction plans. Plans are submitted in AutoCAD dwg files or pdf for me to use.
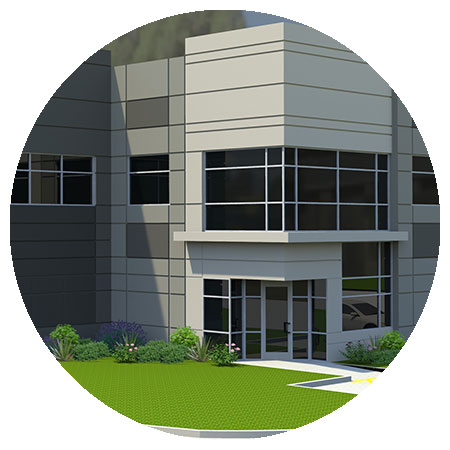
STEP TWO
Render the model using rendering software. The software uses texture and material definitions I have provided in the model to create a photorealistic image.
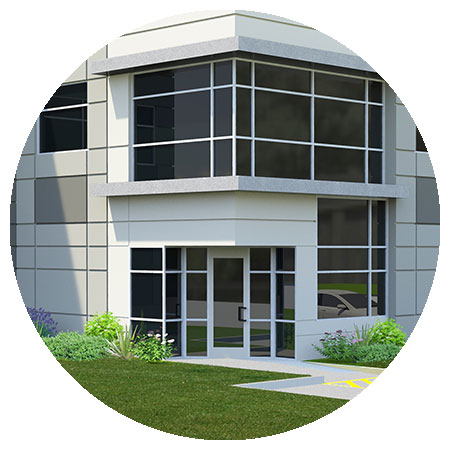
STEP THREE
Finish the image in Photoshop. The rendered image is almost done, but it still needs to be completed in Photoshop for the final touches.
